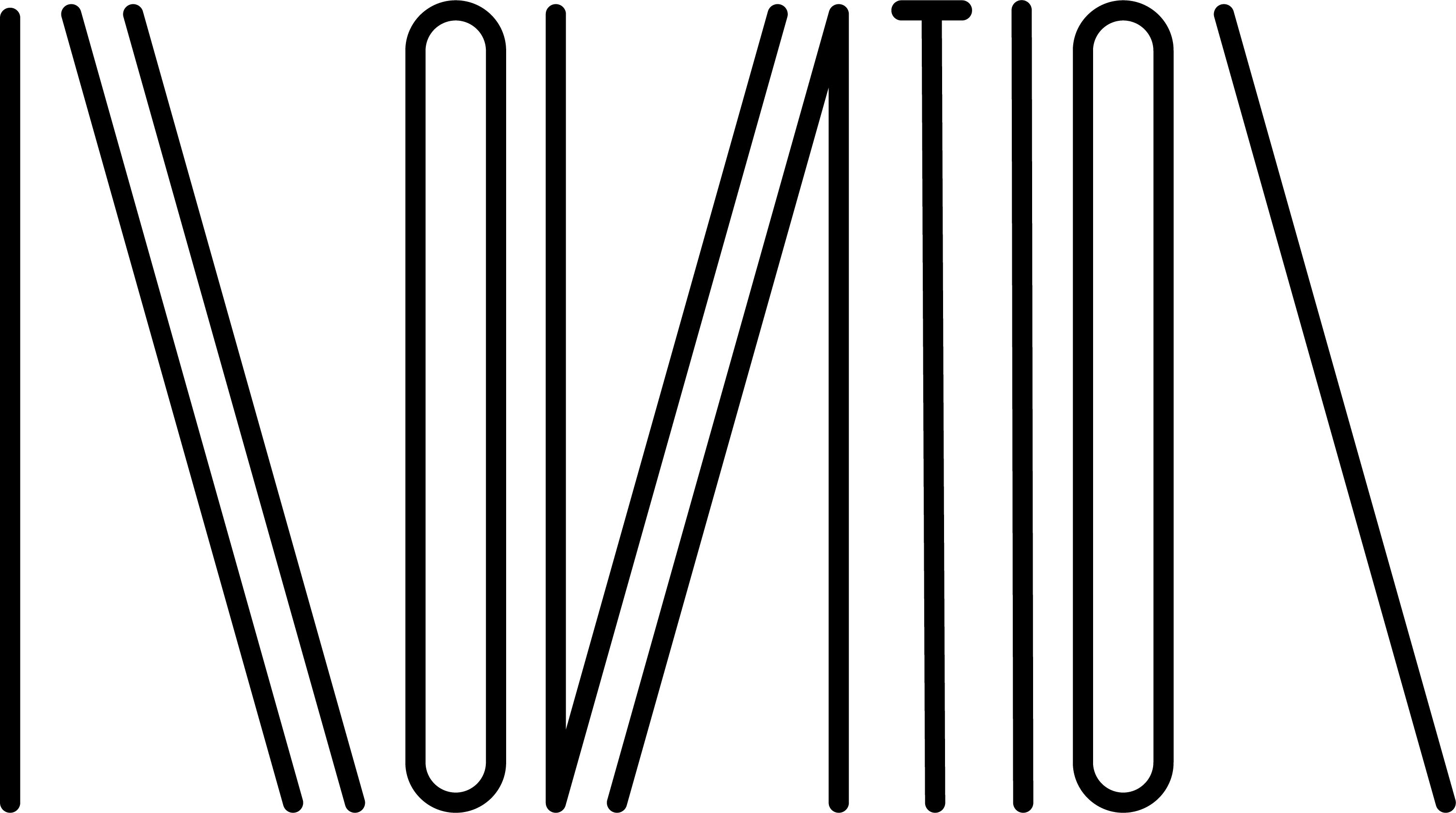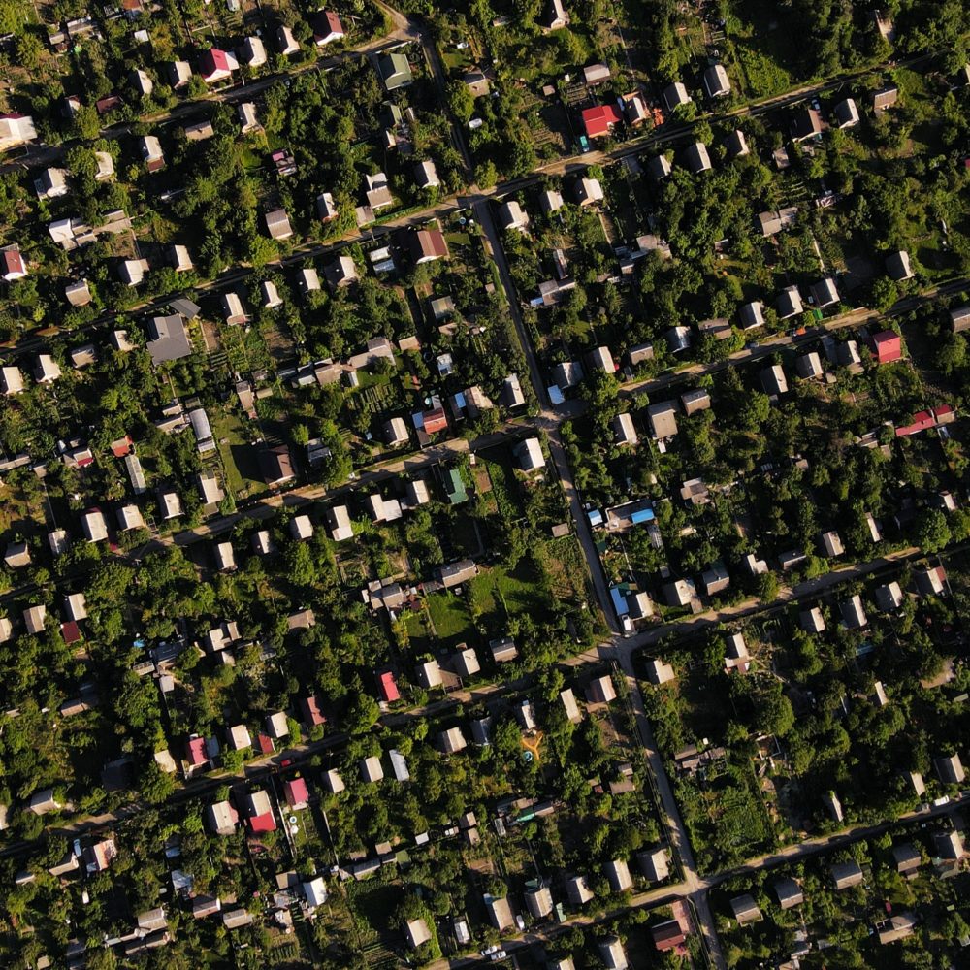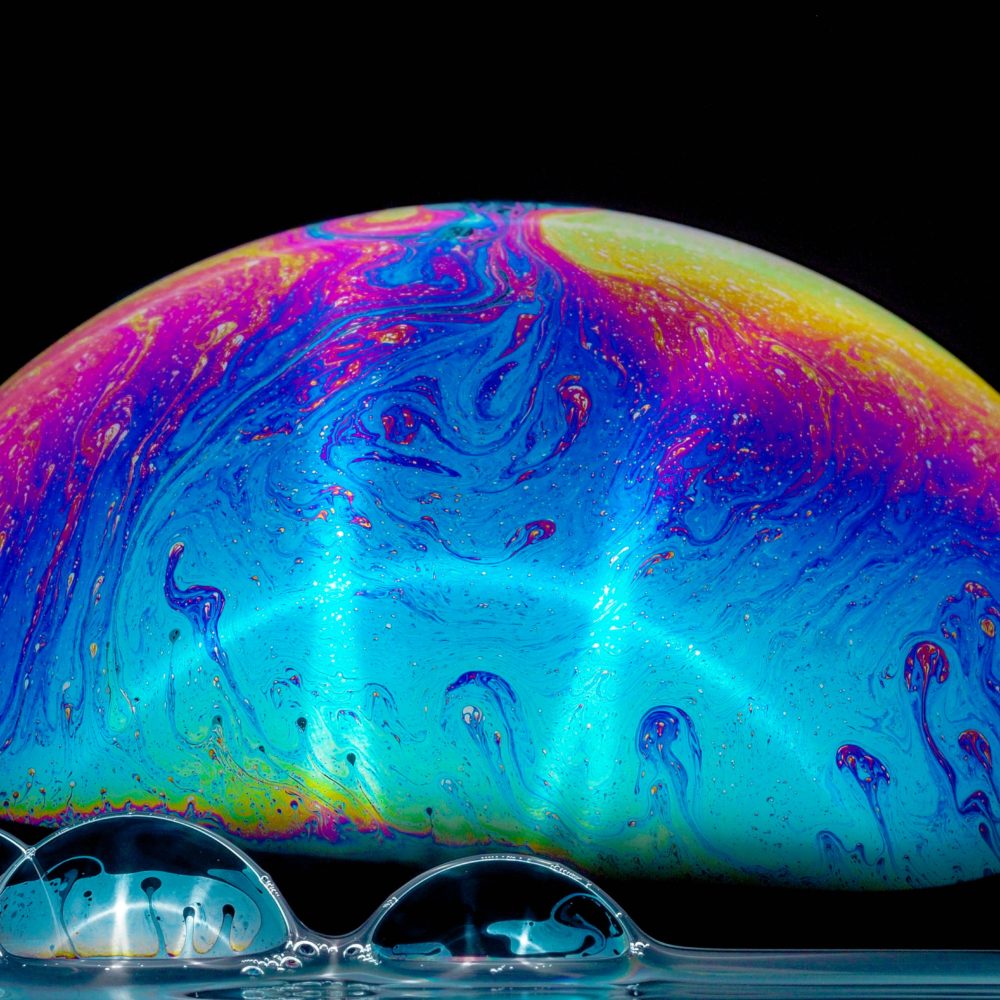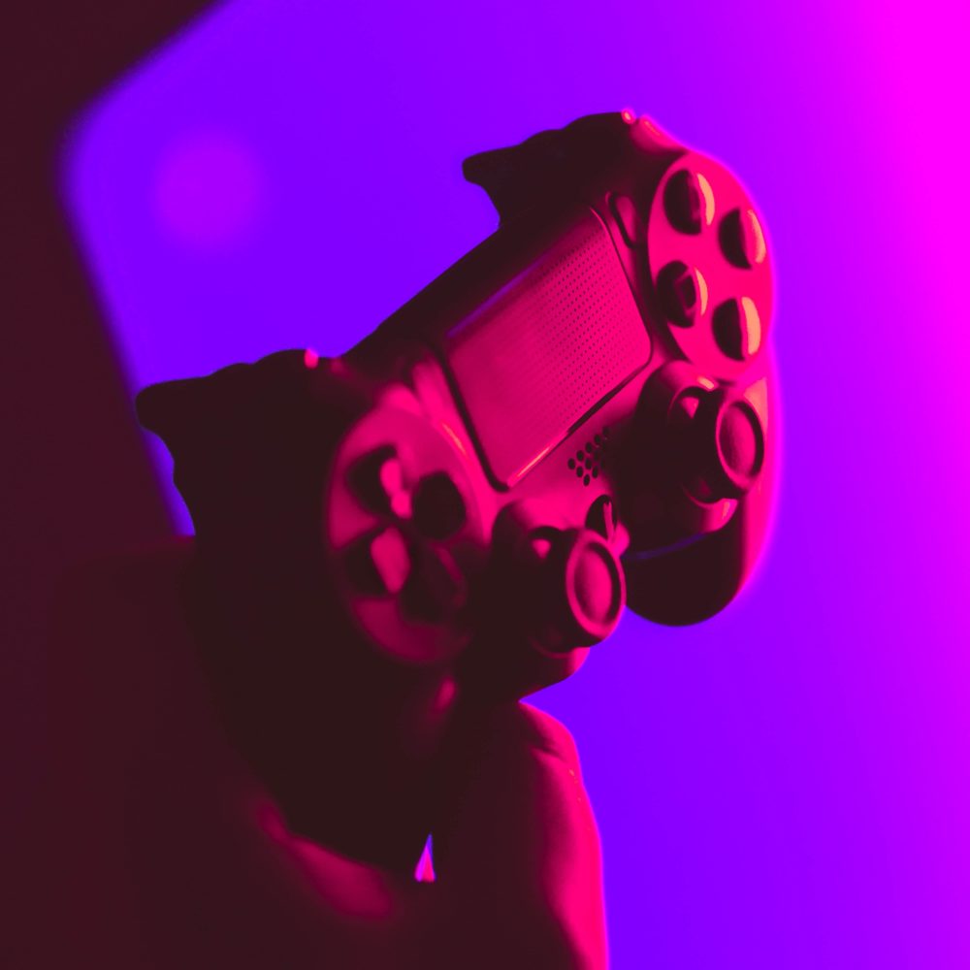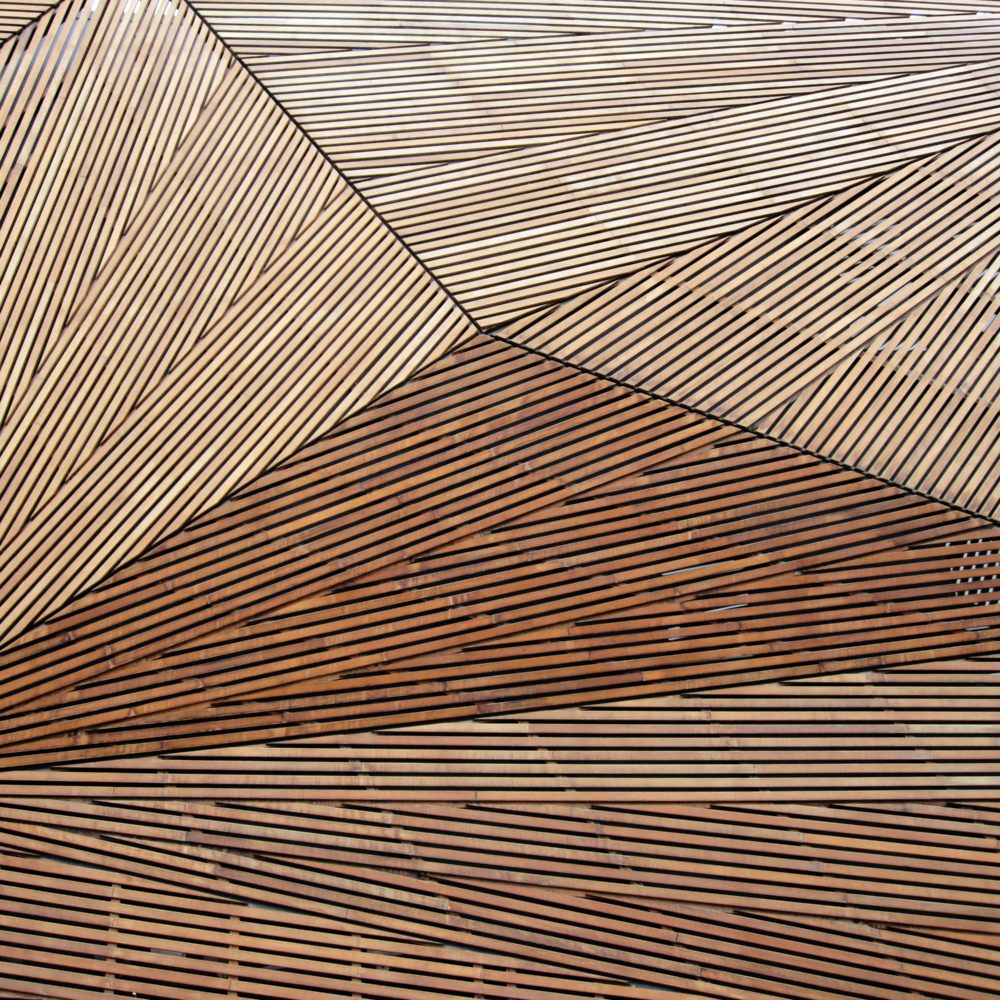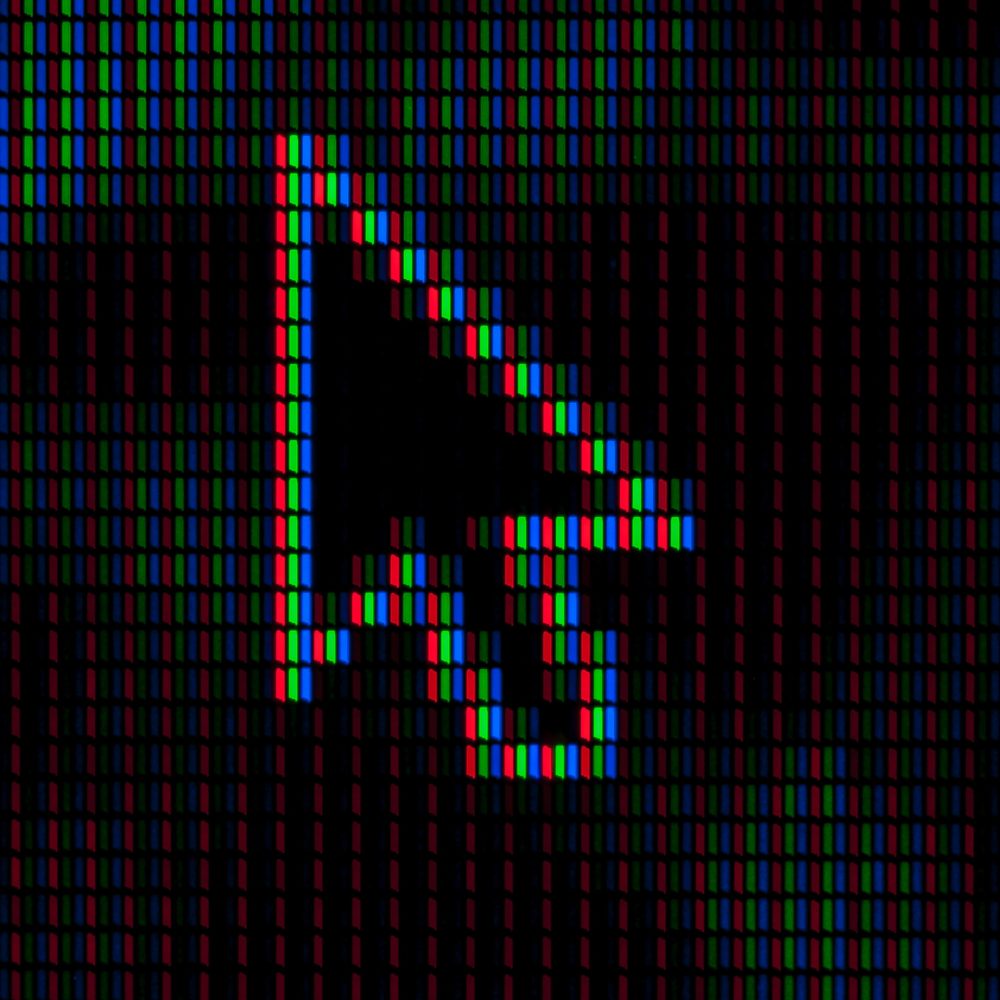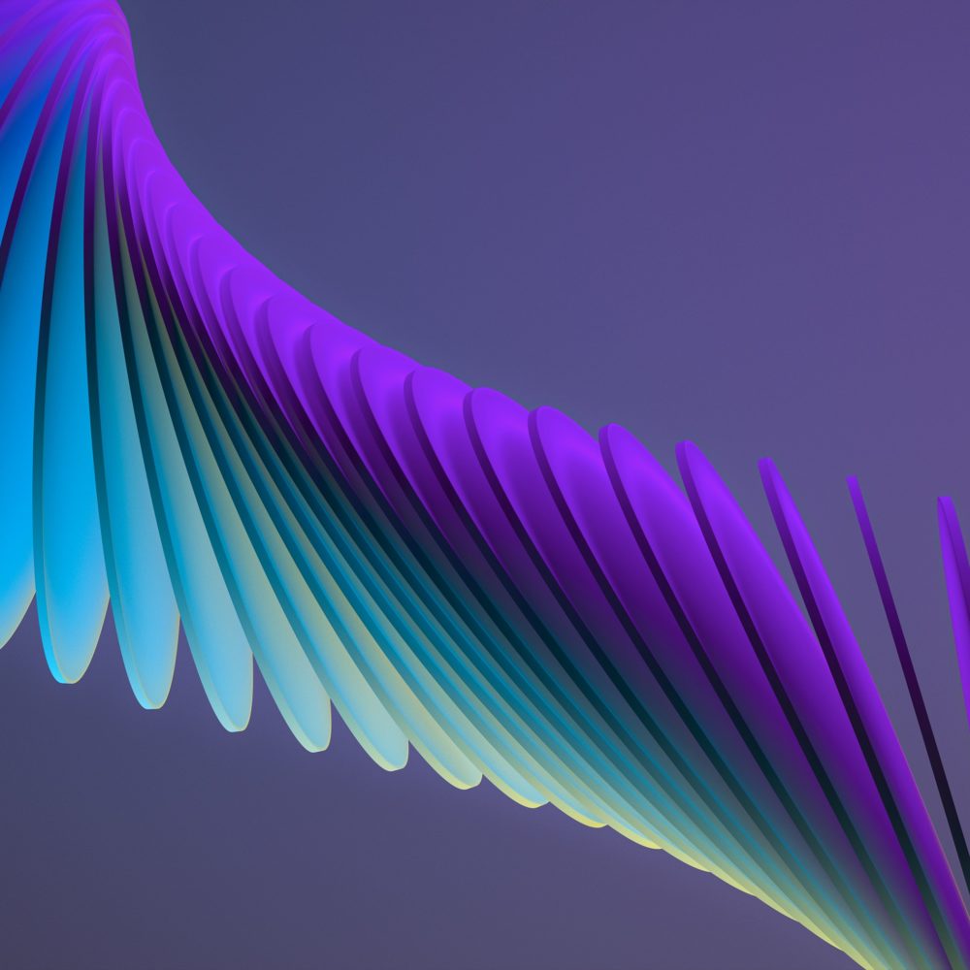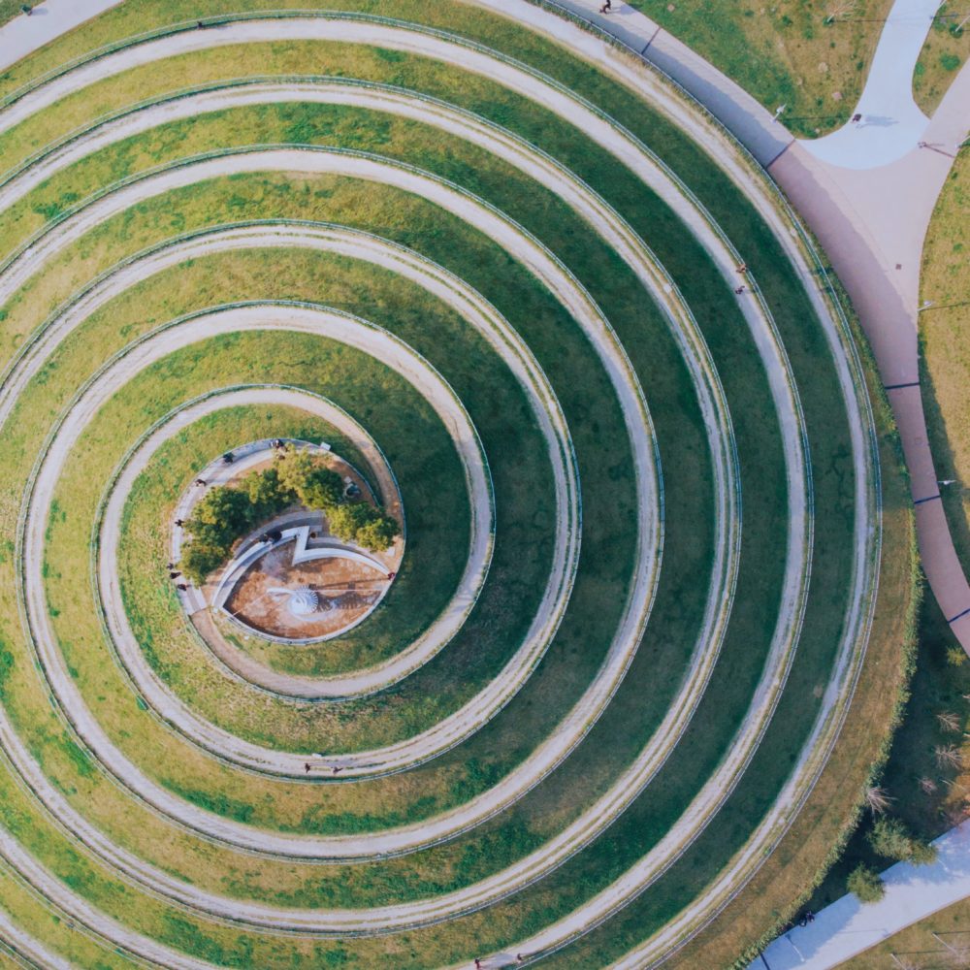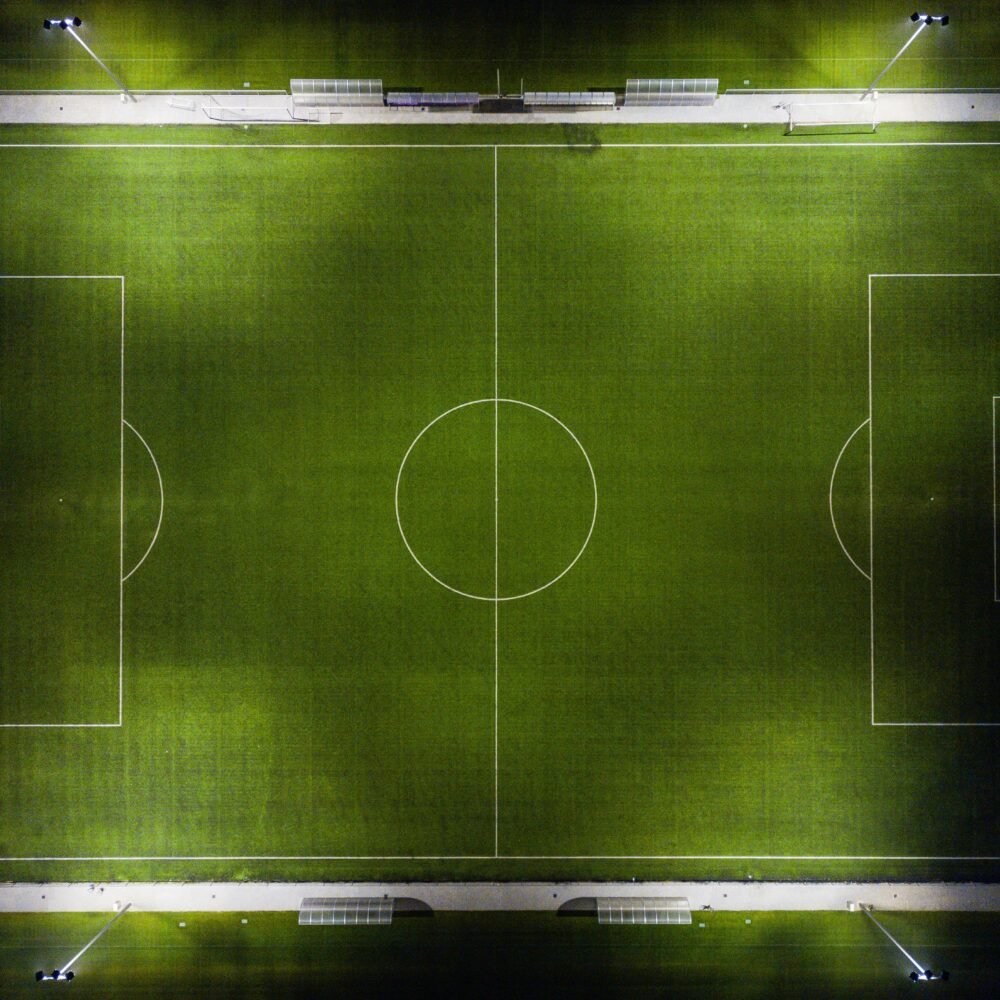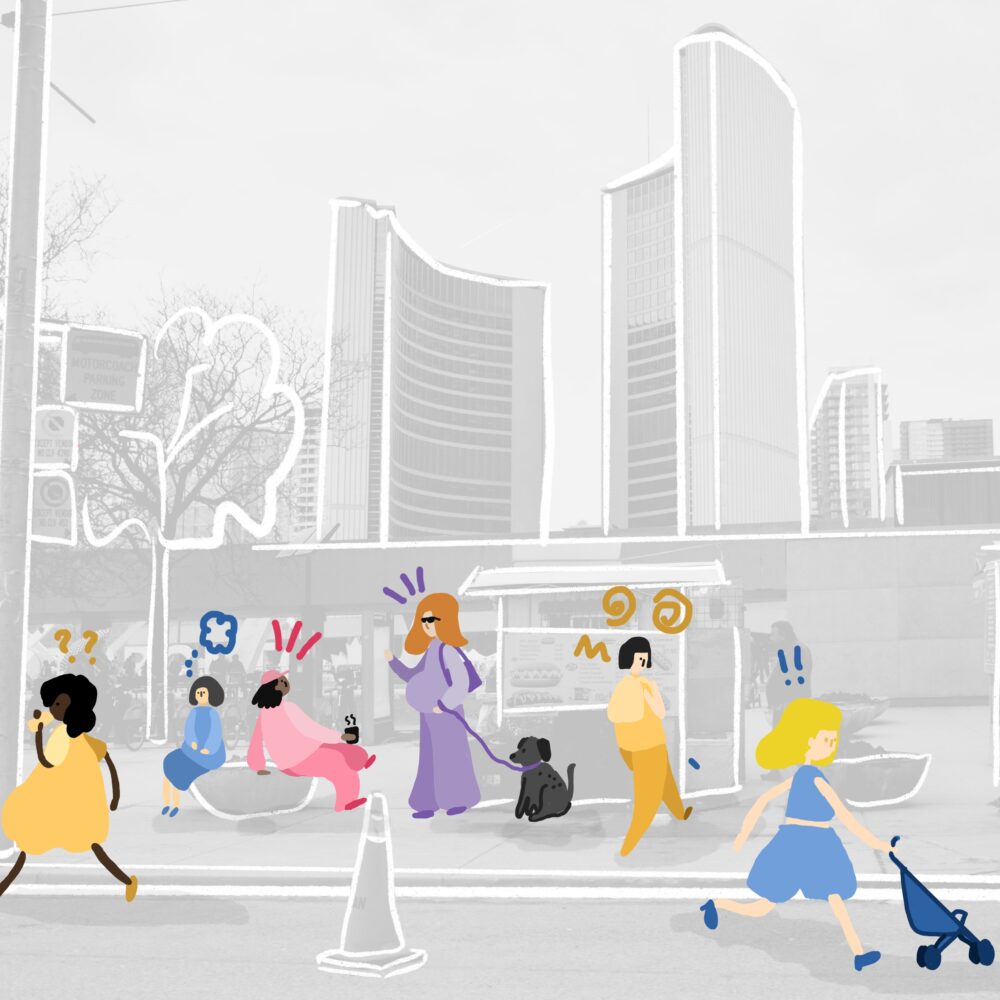Instinct to Impact: Streamlining the Creative Process with New Tools
Lorena Knezevic
Fall 2019
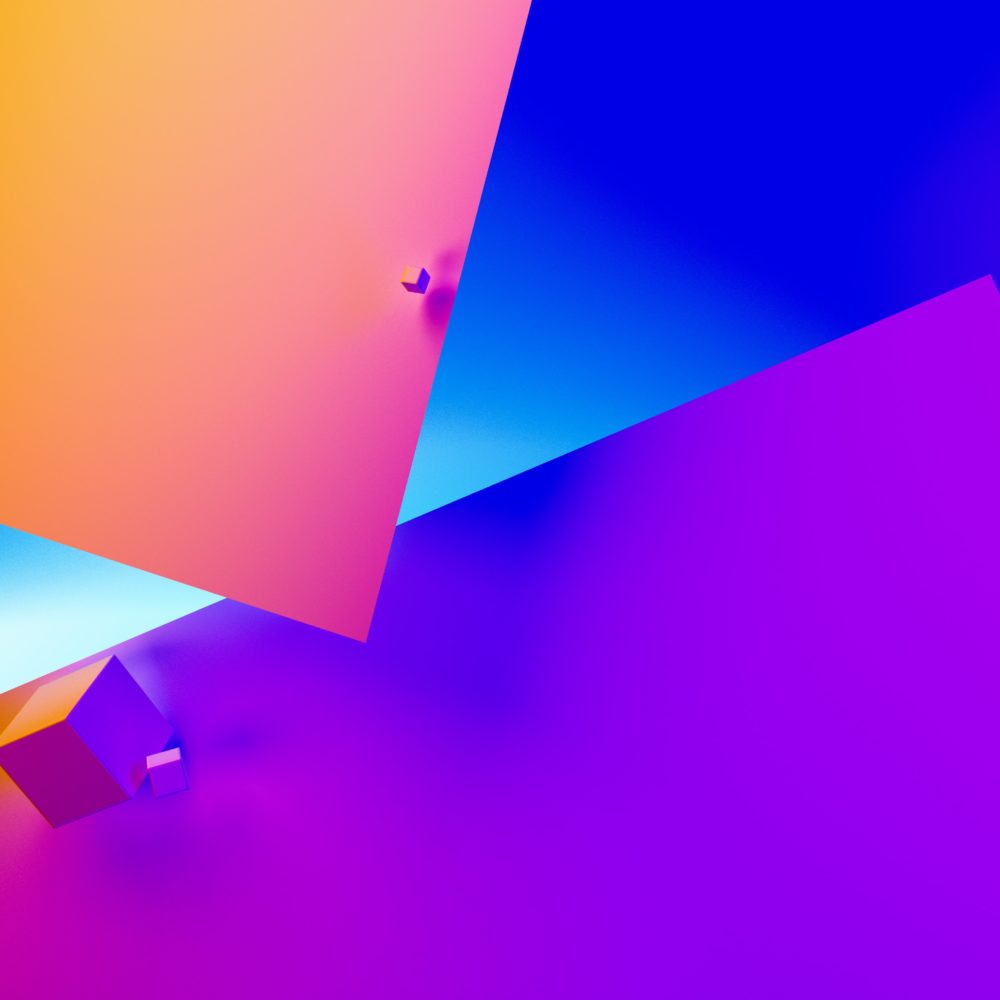
The last half century has taken the architectural profession from hand-sketching to computer-aided design (CAD), transforming the process of drawing itself. But in recent years, this gradual evolution has accelerated, with virtual and augmented reality offering new and exciting possibilities for every stage of the design process.
Lorena Knezevic, a designer in our Miami studio, has closely followed this progression. Her interest in the relationship between design and technology began while she was a student at the University of Miami, where she completed a thesis titled “The Architecture of Augmented Reality.”
When she joined Perkins&Will two years ago, Lorena was hungry to learn about the array of tools available to designers. Through her exploration, she reimagined our existing methods. “As designers, we take the three-dimensional concepts in our minds and translate them with our hand or mouse into a two-dimensional space,” she explains. “But when doing this, the screen can distort our main concepts.”
She began with a research question: Could we edit, not just visualize, concepts in 3D? Her Innovation Incubator, “Instinct to Digital Impact,” was a path to an answer—and ultimately, a methodology.
“As designers, we take the three-dimensional concepts in our minds and translate them with our hand or mouse into a two-dimensional space. But when doing this, the screen can distort our main concepts.”
― LORENA

Lorena
A process of trial and error
Lorena’s hypothesis was that by strategically linking different computational design programs—specifically, Rhino, Revit, Grasshopper and Conveyer—with Mindesk, we can edit our designs in virtual reality (VR) and modify them in a more instinctive way. This is because Mindesk replaces a computer mouse with hand controllers that guide movement in a virtual reality space, providing a kinesthetic connection to a design in real-time. Designers can walk around their model and make changes like moving walls or changing details as they go, rather than revert back to 2D for refinement.
“Currently, after we see something in VR, we’re forced to remember that experience when editing in 2D. We can make adjustments based on our memory of the virtual experience, but we’re just guessing because there’s no way of making a change in real time,” she explains.
Mindesk is a 3D design platform that extends computer-aided design (CAD) programs’ capability to to virtual and augmented reality.
While she had experience with each of the design programs prior to this project, Lorena had never combined them with Mindesk. Developing a new workflow from scratch therefore required a canvas for testing. As part of her Incubator, she gave herself the assignment of creating a multi-modal transportation center. It was clear to her that there were points where the various software programs could link up; the challenge, then, was to repeatedly test the order of operations, and identify any hiccups.
Once she nailed the right flow, the benefits of Mindesk became apparent. In fact, right off the bat, it revealed that the transportation center needed significant changes. When creating the baseline geometry on her desktop, she predicted that “one twist in the structure” would have provided enough intrigue. “However, when seen at eye level, the changes in the geometry were hardly noticeable.”
This experience was humbling, but also enlightening. “As a designer you’d like to believe you can three-dimensionally design what you’re intending. But once in the VR environment, I was surprised how off I was.”

While using VR for visualization is nothing new, the ability to kinesthetically “edit” our work in real time, as shown above, is an exiting development.
The power to influence, internally and beyond
The project’s outcome was a beta-stage workflow that can now serve as a how-to for the firm. Lorena has begun to socialize the process with colleagues, and was even contacted by Mindesk, who has used her findings to improve their strategic direction.
In the end, she recognizes that it will take more experimentation before we adopt this technology. But the potential is exciting. “Once we get to a point where we can use the virtual space to “see” what we’re designing in real time in a virtual way, it will make it a very equitable experience and enrich our design process.”


Lorena tested her workflow on a sample project, a multi-modal transportation center.
This technology opens the doors to enhanced engagement with clients, and a chance for increased input throughout the design stage, by creating a level playing field where both designer and client can equally access and understand the vision–and provide input on the spot. Further, Lorena believes this methodology could expedite design teams’ understanding of a design director’s vision.
In that sense, Lorena’s project wasn’t just a vehicle for personal curiosity, but rather an innovative tool for the firm. Guided by that ethos, she embarked on a second Innovation Incubator titled “Real Presentations in Virtual Rooms.”
“There’s something really wonderful about being part of a firm that pushes for this type of creativity and innovation,” she says. “Once you’ve done an Incubator, you start finding things to study everywhere.”
More Stories
